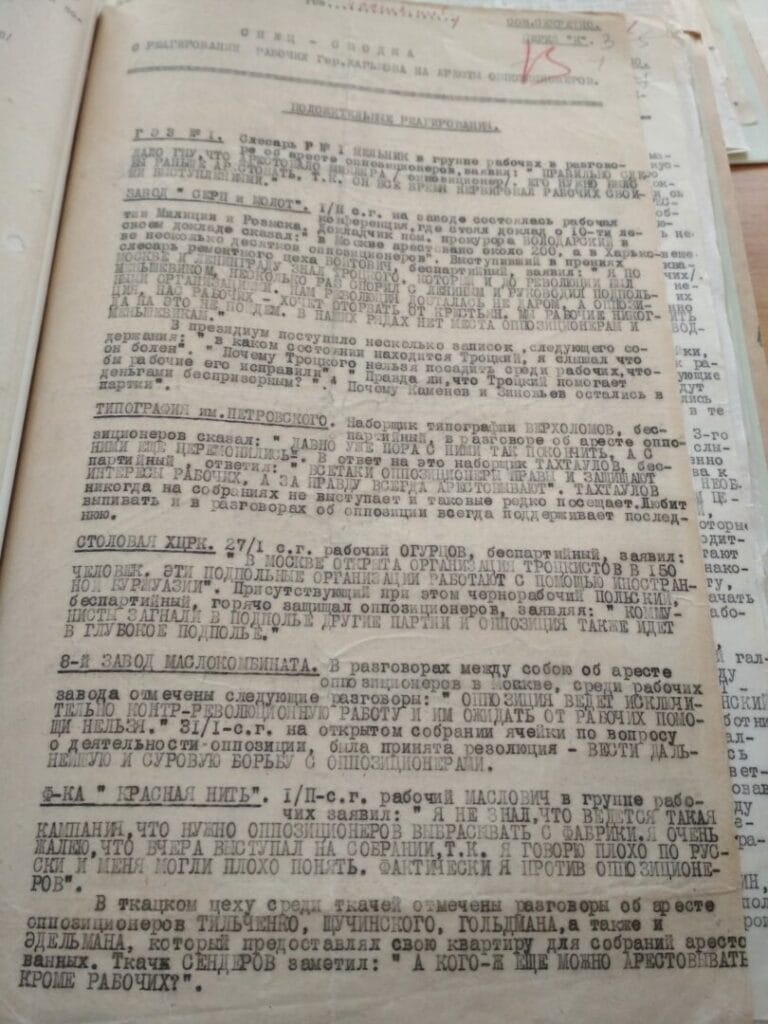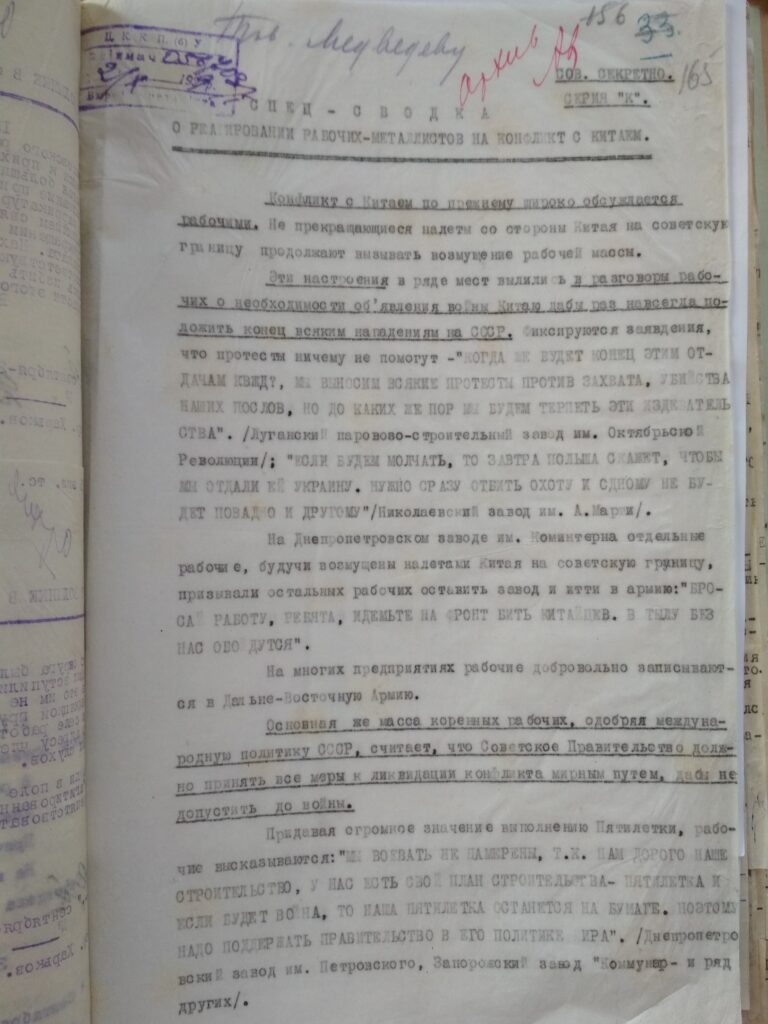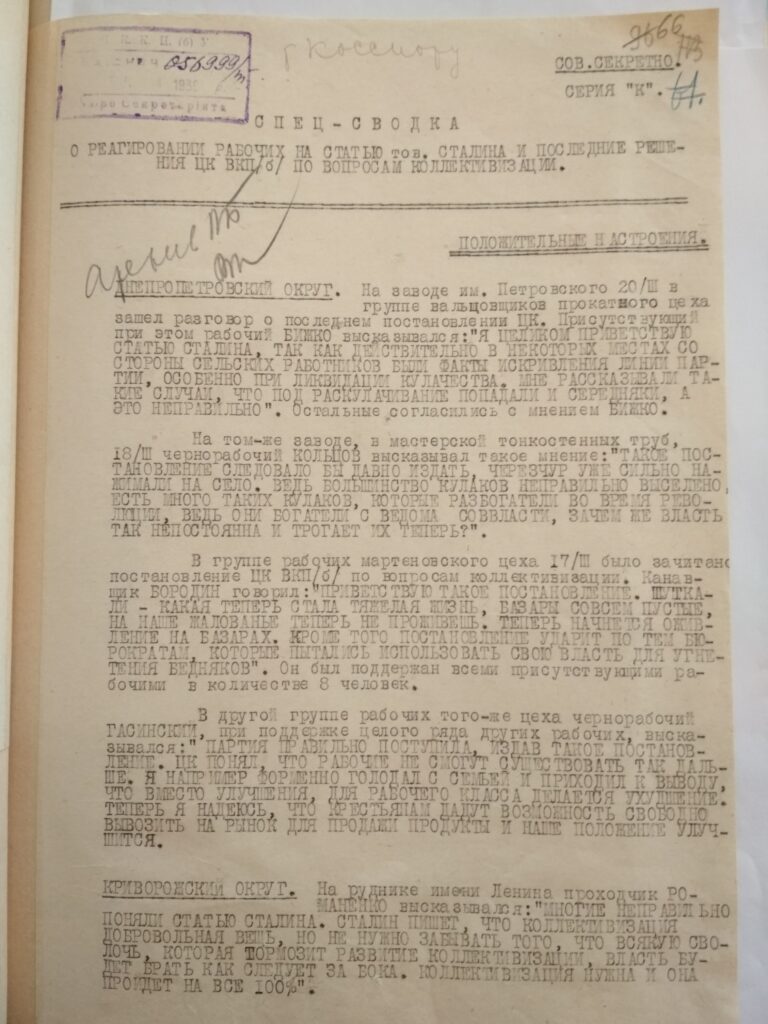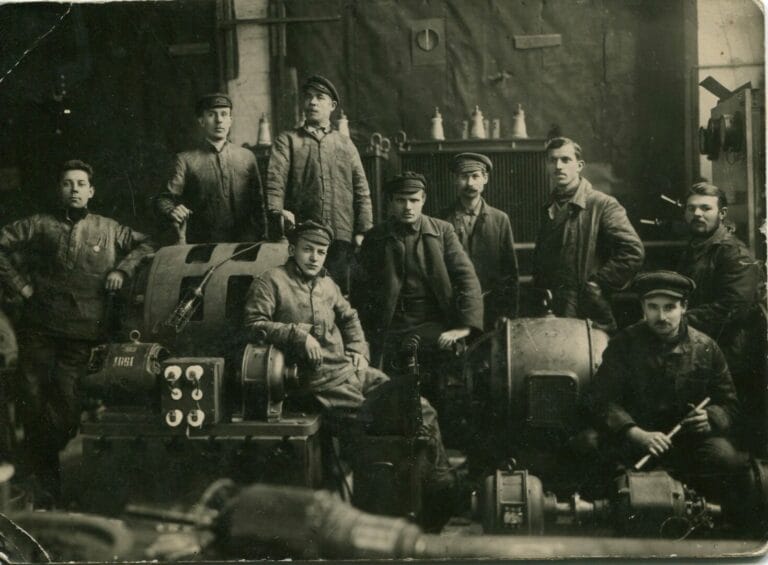Socialist Towns in Ukraine
A separate edition was published featuring an article by Comrade Viktorov, originally published in Issues 1-2 of the new journal Socialist Industry. The article, titled “Socialist Cities of Donbas,” provides insights into the efforts of the Government Commission tasked with mapping out socialist towns in Donbas region under the Council of People’s Commissars of the Ukrainian SSR.
Given the exceptional interest in this topic and the significance of identifying the characteristics of socialist towns, we offer a brief summary of the article below.
The commission conducted a comprehensive economic survey of Donbas, delineating areas suitable for establishing new towns in consideration of the current and future industrial development of the region, the projected increase in the working population, prospects for infrastructure development including water supply and agricultural development, as well as social, cultural, and sanitary conditions. Additionally, the commission estimated the costs associated with future construction, outlined financing plans, and identified potential funding sources.
In total, over a period of 7 years, starting in 1930 and ending in 1937, it is planned to build socialist towns in the following 13 districts of Donbas: 1) Horlivka-Nikitivskyi, 2) Rykovskyi, 3) Stalino-Rutchenkovo-Petrovskyi, 4) Mushketovo-Shehlovo-Makiyivka-Kateryninskyi, 5) Kadiyevo-Bryanskyi, 6) Shcherbinovo-Kostiantynivsky, 7) Bokovo-Khrustalskyi, 8) Pershomaisk-Zolotoshkovskyi, 9) Snizhnyansko-Chystiakivskyi, 10) Lysychansko-Rubezhanskyi, 11) Toretsko-Kramatorskyi, 12) Dovzhansko-Rovenetskyi and 13) Krasnodaro-Sorokynskyi.
Preparatory work for the construction of new towns is scheduled to commence in 1930, with construction slated to start in 1930-31.
The total planned expenditure for the construction of new towns in Donbas amounts to 1,575.3 million kr. The primary sources of funding include: a) funds allocated by Donbas industry for housing cooperative construction; b) special allocations from the Union budget; c) funds obtained through the credit system; d) funds from the republican and local budgets, as well as from special capital and funds; e) cooperative funds.
The first socialist town in Donbas region is Horlivka. The projected population of the socialist city of Horlivka, situated west of the current new settlement of Horlivka, was estimated to be 50,000 in 1933 and 150,000 in 1953.
Running from west to east, the socialist town of Horlivka would be intersected by three main thoroughfares designed for fast traffic. The central thoroughfare, situated at the bottom of a valley, would be 70 meters wide, including boulevards, and 14 meters wide for the roadway. On both sides of the valley, a 600-meter-wide park is planned to be established as the future central park. The northern and southern boulevard thoroughfares would have a roadway width of 10 meters, with a total width of 50 meters.
Passages between individual town quarters are designed with a carriageway of 7 meters, with a total width of 26.5 meters. The city center, which will house public, government and other institutions, will be moved to the eastern edge, and it will be completely relieved of citywide traffic by the three mentioned thoroughfares.
Two artificial ice factories, cold storage facilities, vegetable storages and bakeries are planned to be built on the southeastern and southwestern borders of the town.
Each quarter of the town will be a square measuring 320 meters on each side, totaling an area of 10 hectares. Within each quarter, approximately 20% of the area will be allocated for buildings, accommodating a population of around 3,000 people.
Every quarter will function as a self-contained unit with a well-developed social sector, including amenities such as kindergartens, cultural centers, educational facilities, physical training institutions, and canteens. Moreover, distinct clusters of quarter (town sections), each comprising 10 to 15 quarters, will feature schools and a fully equipped social and cultural sector. This phased approach will allow for the gradual development of individual town sections over time, aligning with the allocation of necessary funds and the population growth.
The medical campus is planned to be situated on the southern edge of the city, spanning an area of approximately 35 hectares.
The entire town will be enveloped by green spaces, with boulevards adorning all streets. Additionally, a central park spanning approximately 100 hectares, as previously mentioned, will be situated along the path of the central thoroughfare from west to east.
To accommodate varying housing needs among different groups of workers, the project outlines two types of housing for the initial construction phase.
The first type (Type A) consists of transitional housing, designed under the assumption that the current way of life, including individual cooking arrangements, will persist for some time.
The individual apartments are equipped with kitchen units featuring gas stoves, situated within a designated kitchen niche in the dining room. Additionally, each apartment includes separate sanitary facilities comprising baths, toilets, and showers.
As cultural and domestic norms progress, the kitchen component is phased out, transforming the dining room into a conventional living space. This transition coincides with the corresponding development of catering services. Initially, a separate public canteen is incorporated into each residential area – for Type A housing especially – which accounts for 50% of the adult population. This arrangement aims to facilitate the eventual removal of individual kitchens, thereby liberating women from traditional domestic roles.
The organization of public catering in Horlivka is planned as follows:
The products from the cold storage and crypts are transported to kitchen factories serving 1-2 quarters with a population of 3-6 thousand people. These kitchen factories specialize in producing semi-finished products: meat is cleaned and portioned, while potatoes, vegetables, fruits, etc., are peeled. These items are then delivered in specially sealed containers to the canteens within each quarter, where meals for 300-350 people are prepared.
Each residential block features its own canteen, accessible within 3-4 minutes of leaving the apartment.
However, residents of Type A apartments with niche kitchens also have the option to have semi-finished products delivered to their homes for cooking.
This system prevents kitchens from being contaminated with garbage; and the gas stoves in the niches are bearable.
The group of public facilities for Type A housing is organized to accommodate the responsibilities of mothers in nurseries and kindergartens, housewives in canteens and public kitchens, and individual tasks such as laundry duties.
However, the effective utilization of housewives’ labor is predicated on the assumption that, while managing household duties in Type A housing, women are not engaged in employment at a production facility or institution and do not have personal income. Consequently, families cannot afford to hire specialized service personnel. Since children in Type A housing typically remain with their parents, nurseries and kindergartens are designed to accommodate only 50% of the children in the quarter.
In the second type (B) of housing, all aspects of individual household management are entirely abolished, replaced by mechanized processes executed by specialized staff.
Women, relieved of household responsibilities, can dedicate their time to community service and employment in enterprises and institutions, thereby earning independent income. This uplifts the family’s economic status and enables them to afford the expenses associated with hiring service personnel.
Housing units for families consisting of 1 to 5 individuals remain unchanged, but all individual service elements are socialized and removed from the unit, retaining only showers and washbasins.
Cleaning of the premises, laundry, shoe care, and other tasks are carried out by specialized staff, with designated rooms provided within the building for these purposes.
Canteens, along with facilities for food preparation and distribution, are designed to serve the entire population and are situated in each residential building, conveniently located near the apartment units.
Standard furniture is included as part of the building’s amenities, with residents granted the option to select and replace items from available stock within the room. This may include exchanging a bed for a sofa, a wardrobe for a bookcase, and so on.
Pre-school facilities are being designed for each quarter and will be connected to the residential blocks by convenient passageways, which will allow for frequent contact between children and their parents.
These institutions (nurseries and kindergartens) will be run by specialized staff under the supervision of an elected parent committee. Internment of children is not mandatory, but it is possible for those who wish to do so, and children’s institutions are designed so that the percentage of children covered by internment can gradually increase.
Schoolchildren will reside either with their parents in family units or in school boarding facilities. However, the communal sector of the residential quarter must incorporate amenities for organized recreation, entertainment, and extracurricular activities for school-age children.
Each quarter will feature various public institutions such as a cinema, library, reading room, club, etc. Additionally, the entire city will be served by a Palace of Labor and Culture, housing all central cultural and educational organizations. This palace will be situated within a culture and recreation park, serving as a recreational hub for the city’s residents.
Agricultural production enterprises will be organized around the town – called radhosps[1]. Those will include meat and dairy processing facilities such as butter factories and cheese dairies which will supply the town with meat, milk, eggs, poultry, etc. Additionally, breeding nurseries will provide radhosps and nearby farmers with breeding seeds and other necessary resources.
The communication routes linking the new town with industrial enterprises will span approximately 80 kilometers. The primary mode of transportation will be buses, requiring a fleet of at least 100 vehicles, each capable of accommodating 40-60 people. The total cost for road construction and bus procurement is estimated to be around 8 million karbovanets.
Based on 1928 prices and a living space standard of 9 square meters per person (compared to the current standard of 4.3 square meters), the estimated cost for the construction of Horlivka is approximately 2000 karbovanets per person on average.
In broad strokes, these are the principal elements and characteristics of the project for constructing the inaugural socialist town in Donbas and Ukraine.
Familiarity with and examination of this project are indispensable for all Soviet organizations engaged in the development of socialist towns, including housing cooperatives.
Note:
[1] A form of state-owned farm in the Soviet Union.








The article outlines the key features of a socialist town near Horlivka in Donbas region. This initiative mirrors similar projects undertaken in Kharkiv (“New Kharkiv”) and Zaporizhzhia (“Sixth Village”). The aim of the project is to maximize the socialization of workers’ daily lives. To achieve this goal, there were plans to develop an extensive network of catering and social infrastructure, including nurseries, kindergartens, clubs, and more. Designers envisioned these architectural solutions to alleviate women from household chores and involve them in community service or industry. The socialist town project exemplifies Soviet standardized housing construction, with neighborhoods, residential buildings, and interior designs intended to shape a new socialist lifestyle for its residents. Although such projects were not fully realized in the Ukrainian SSR, they reflect the evolving social roles of architecture during the interwar period, the standardization process in housing construction, and the Soviet endeavor to cultivate a “new person.”